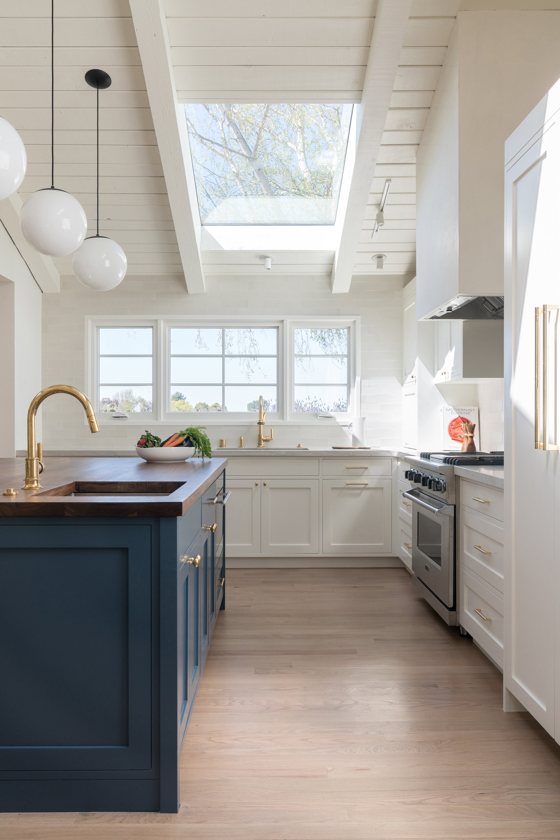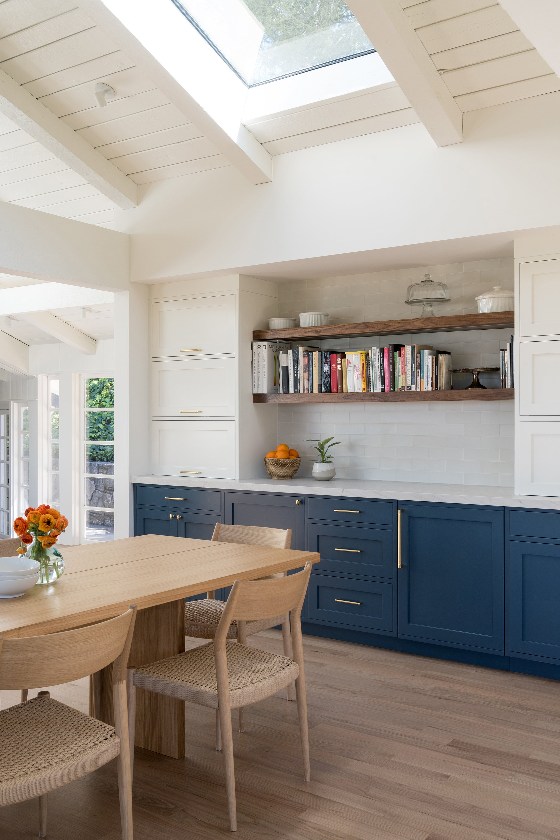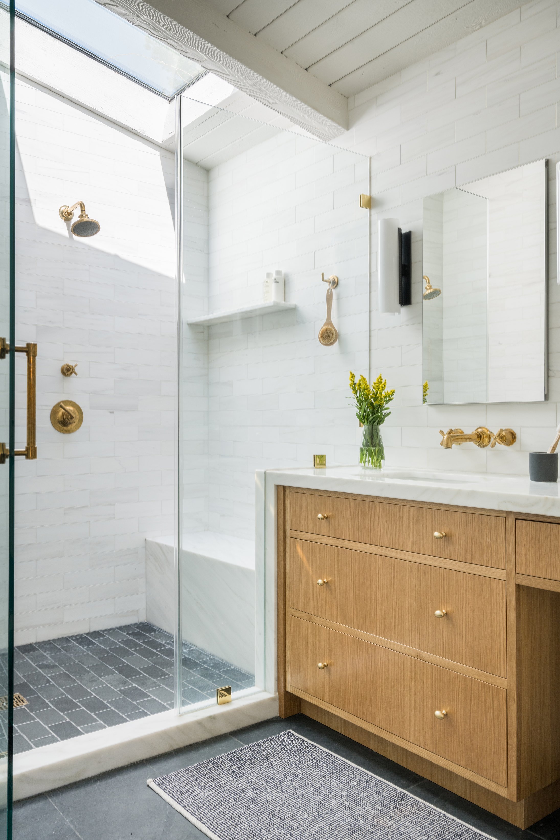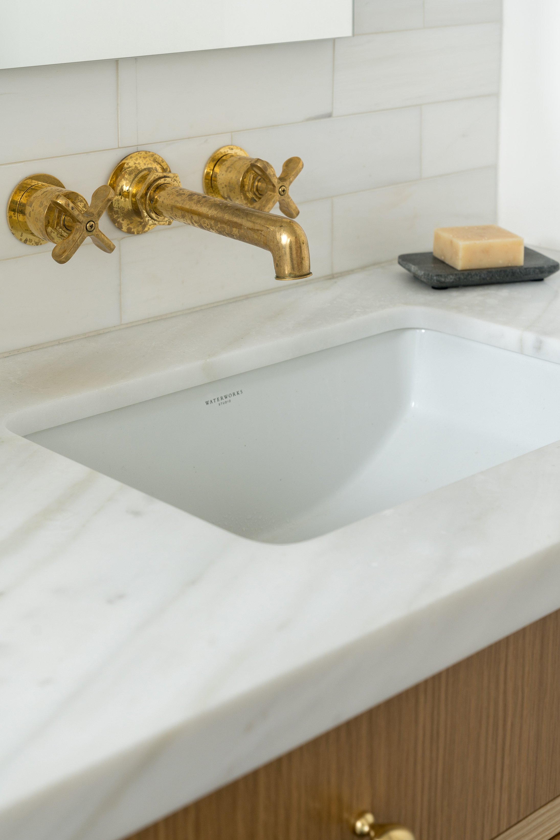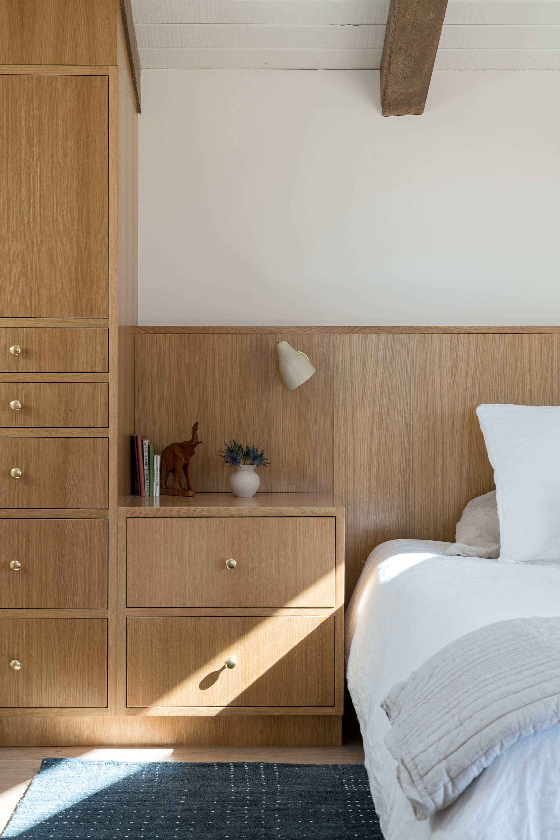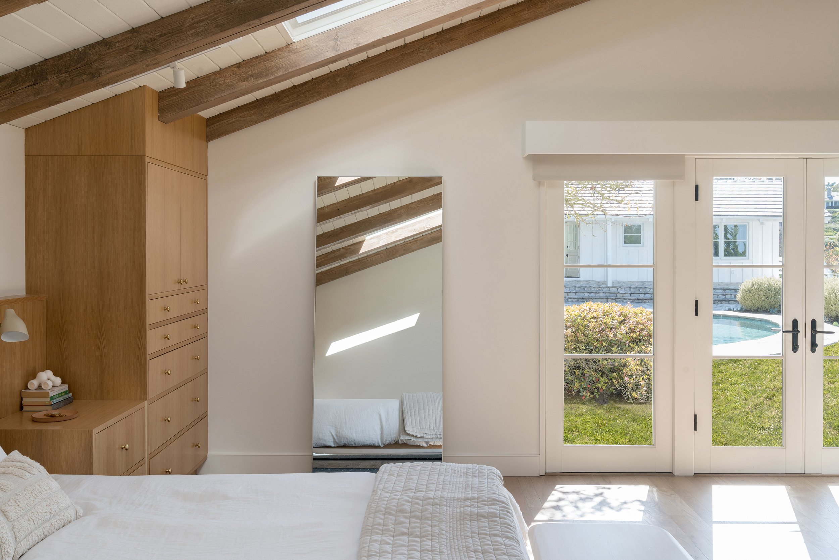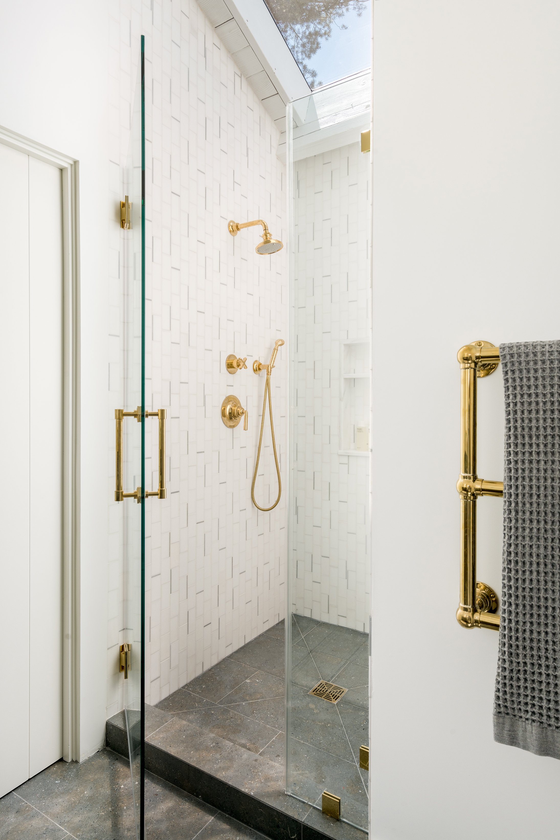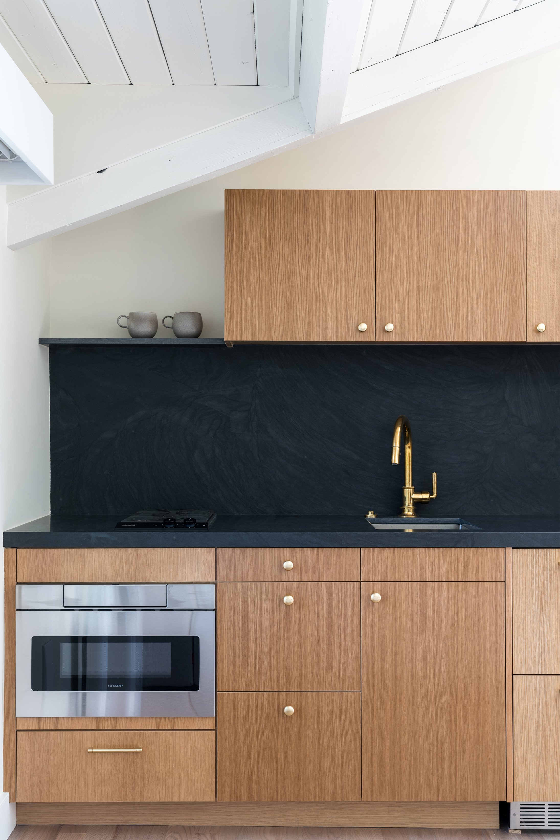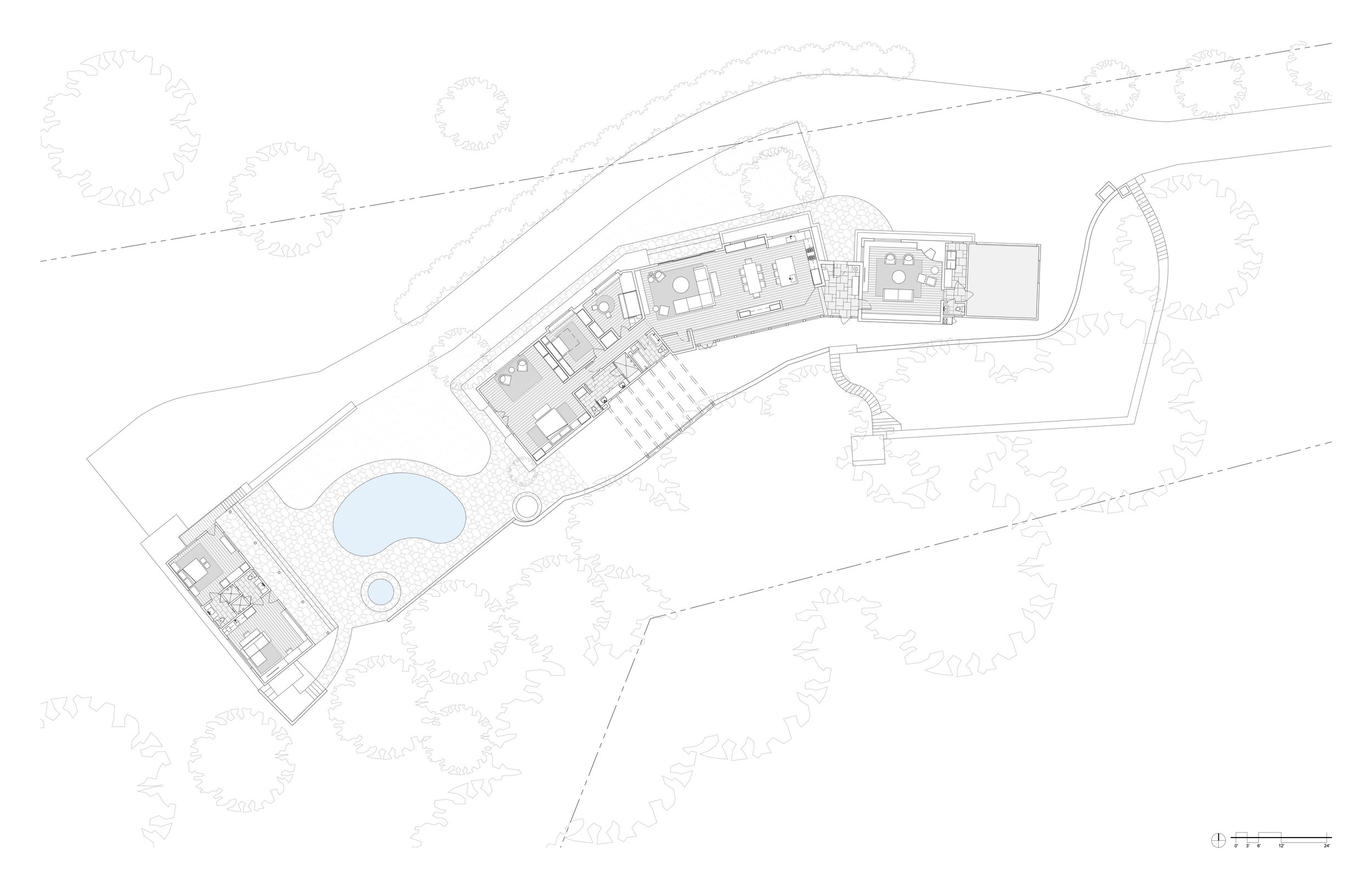
ROLLING HILLS
A whole home renovation and furnishings project with an updated floor plan for this growing family. The project focused on a neutral palette and clean detailing to embrace the ranch home’s architecture and connection to its environment.
location: Rolling Hills, CA
area: 3,130 SF Main House + 719 SF Guest House
in collaboration with: SODA Inc.
photography: Charlotte Lea









